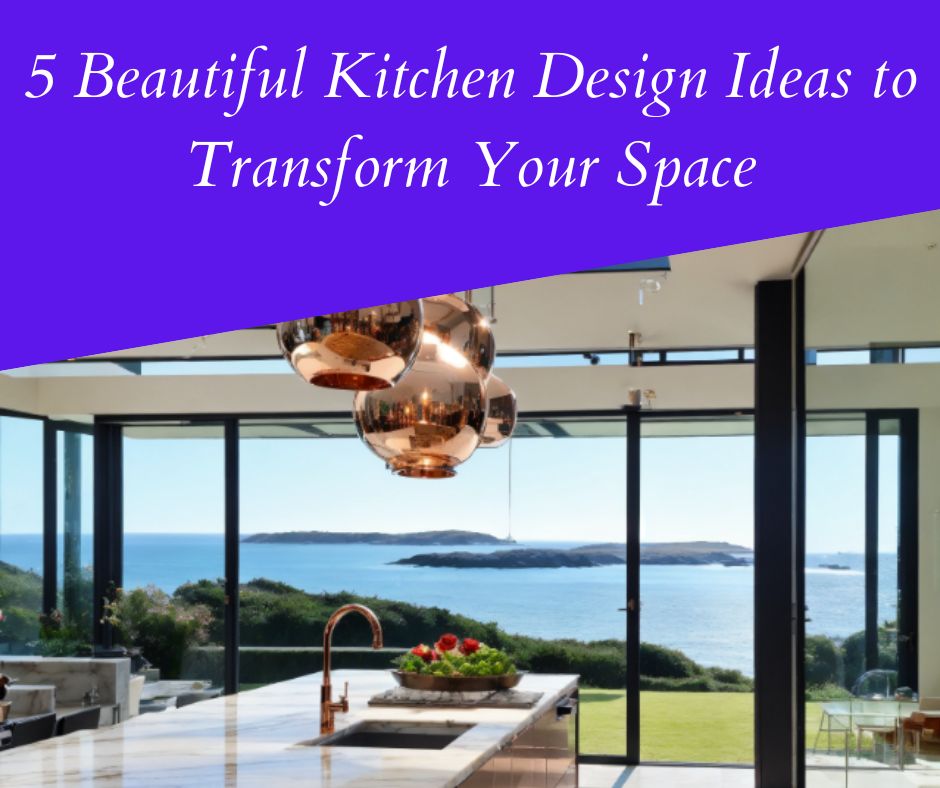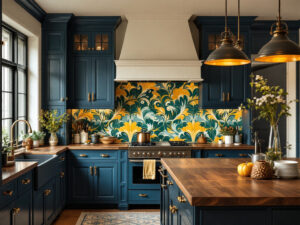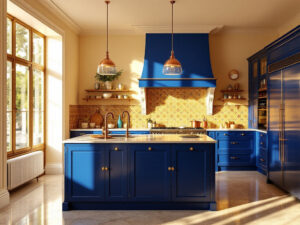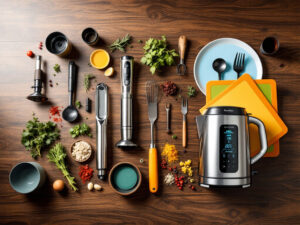When I enter my new kitchen, I feel a warm welcome. The open layout connects the kitchen to living areas, perfect for family and friends. The two-level island, with natural finishes, is the kitchen’s center, ideal for meals and parties.
Kitchen design has changed a lot, focusing on looks and function. My kitchen has clean cabinets and a smooth floor plan. Every detail shows off a modern, natural style I’ve always wanted.
Key Takeaways
- Open floor plans that integrate the kitchen with adjacent living areas are becoming increasingly popular to foster gatherings and social interactions.
- Two-level kitchen islands with seating areas are a popular feature for hosting various types of events and gatherings.
- Warm, neutral color schemes, natural materials, and seamlessly integrated floor plans are hallmarks of modern kitchen design.
- Pops of color, large windows, architectural light fixtures, and bold artwork contribute to a warm and welcoming feel in contemporary kitchens.
- Simple modifications, like painting cabinets or changing hardware, can significantly transform the appearance of a kitchen without major renovations.
Essential Kitchen Design Elements for Modern Homes
Designing a modern kitchen needs careful thought. It’s about making it look good and work well. Choices like open floor plans and smart lighting can make a kitchen the heart of the home.
Open Floor Plans and Space Optimization
Open floor plans are key in modern kitchens. They bring people together and make the kitchen a central spot. By removing walls, kitchens become places for socializing and doing many things at once.
Using space wisely, like smart cabinet placement, adds to the open feel. This makes the kitchen feel bigger and more connected.
Lighting Solutions for Every Zone
Good lighting is vital in kitchens. It sets the mood and helps with cooking. A mix of pendant lights, surface lights, recessed lights, and under-cabinet lights works well.
This setup lights up different areas, like cooking zones and dining spots. The right lighting can make a kitchen look better and work better.
Color Schemes and Material Selection
The colors and materials used in kitchens greatly affect how they look. Neutral colors can be timeless, while bold colors make a statement. The choice of colors sets the kitchen’s mood.
Choosing strong, quality materials like natural stones and wood for cabinets and floors adds to the kitchen’s look. These materials help create a kitchen that looks good and feels solid.
Smart Storage Solutions and Organization Tips
Maximizing storage space is key in a functional kitchen. Solutions like large drawers for plates and hidden coffee bars are great. Using vertical space with tall cabinets and ladders is especially helpful in small kitchens.
Glass-front cabinets are both stylish and practical. They let you show off your favorite dishes while keeping them within reach. Built-in storage, like drawers under banquette seating, adds space for entertaining essentials. Let’s look at some smart ways to organize your kitchen.
Maximize Vertical Space
- Install ceiling-high cabinetry to make the most of every inch of your kitchen.
- Utilize a library ladder or sliding ladder system for easy access to upper shelves.
- Consider a lazy susan organizer to utilize corner cabinet space efficiently.
Innovative Drawer Solutions
- Invest in large drawers for plate storage, keeping your dishes neatly organized.
- Incorporate pullout shelves or drawers in your cabinets for improved accessibility.
- Outfit your drawers with dividers and inserts to keep utensils, spices, and small items in order.
Hidden Storage Opportunities
- Conceal a coffee bar or other appliances behind cabinet doors for a seamless look.
- Utilize the space under your kitchen countertop for built-in drawers or shelves.
- Explore the potential of banquette seating with storage compartments beneath.
By using these smart storage solutions, you can make your kitchen clutter-free and functional. These ideas will improve your kitchen’s look and function.
Luxury Details That Make a Statement
In kitchen design, luxury details really stand out. Premium hardware, custom range hoods, and unique backsplashes make a big difference. They enhance the look and leave a lasting impression.
Premium Hardware and Fixtures
Brass adds elegance to kitchen hardware and fixtures. Choose sleek or ornate designs to match your kitchen’s style. These finishes make your space feel luxurious.
Custom Range Hoods and Appliances
Integrating appliances and range hoods into cabinetry is key. Panel-ready appliances blend well with your cabinets. Custom range hoods, like those in soapstone or plaster, add interest and become a kitchen highlight.
Distinctive Backsplash Options
The backsplash is a chance to make your kitchen unique. Try marble mosaics, colorful glass tiles, or extending countertop material up the wall. Curved stone backsplashes add a special touch.
Adding luxury details can turn your kitchen into a culinary paradise. Whether it’s high-end appliances, custom range hoods, or eye-catching backsplashes, the right touches make a big difference. They create a kitchen that truly stands out.
Kitchen Design Trends for Maximum Impact
Homeowners want to make their kitchens look great and work well. The latest trends focus on both looks and function. You’ll see two-tone cabinets, textured surfaces, bold colors, and creative ceiling designs.
Two-tone cabinets are big, with colors inspired by natural stone. They look good together. Textured surfaces, like zellige tiles, add depth and interest.
- Mixing cabinet styles and sizes for a custom look
- Adding ceiling designs like beams for depth
- Using natural stone islands with quartz for contrast
Bold colors and creative wallpaper are also popular. These, along with statement lighting and hardware, make the kitchen stand out.
“Roughly 42 percent of people decided to renovate their kitchens in 2023 due to disliking their outdated style.”
These trends help homeowners create kitchens that are both beautiful and functional. They offer a way to make a big impact in your kitchen design.
Creating Functional Work and Social Spaces
In modern kitchen design, we focus on making spaces that work for both work and fun. Homeowners can turn their kitchens into places of productivity and places to meet. This is done with careful design choices.
Multi-level Islands and Seating Areas
The kitchen island is now a key part of many homes. It’s a place for work and for hanging out. Islands with different levels and seats make it easy to do different things at once.
This design uses space well. It lets people move easily between tasks and chatting.
Coffee Bars and Specialized Stations
Coffee bars or drink stations make mornings easier. They give a special spot for getting ready in the morning. Stations for prep work, like cutting boards, help keep things organized.
Integrated Dining Solutions
Making dining areas part of the kitchen makes it more efficient. Built-in seats or corner spots save space. Movable sections with round tables are great for small kitchens.
These design ideas turn kitchens into lively, useful areas. They meet our needs for work and fun. Kitchens can be the heart of the home, blending work and social areas for fun and function.
Conclusion
Successful kitchen remodeling is all about finding the right mix of looks and use. Adding open floor plans, smart storage, and fancy touches makes the kitchen both beautiful and useful. Choosing unique colors, materials, and fixtures lets homeowners show off their style while keeping things practical.
When planning your kitchen, think about your budget, lifestyle, and what you want in the future. A well-designed kitchen makes cooking better and can even increase your home’s value. Keeping up with kitchen trends ensures your kitchen stays stylish and meets your family’s needs.
Good kitchen design can change your space, make it more efficient, or just look amazing. By focusing on both looks and function, you get a kitchen that’s not just pretty but also works well. This makes your home more valuable and supports your lifestyle.




